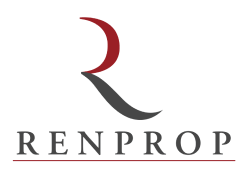R84,000 pm
2 Avant Garde Avenue, North Riding
Gross Monthly Rental
R84,000 Excl. VAT
R84,000 Excl. VAT
Lease Period
36 months
36 months
Availability
Immediately
Immediately
1050m² Warehouse with Offices & Showroom to Let in, North Riding
Situated in the sought-after Deco Park, offering easy access to Witkoppen Road, Malibongwe Drive, and the N1 highway.
This well-maintained 1050m² property in Deco Park offers a professional blend of warehouse, office, and showroom space. The 291m² warehouse features 80 amps of three-phase power, excellent height, and easy access for loading. The facility has back up power.
The 759m² office and showroom component includes a ground floor with a reception area, boardroom, two double offices, a spacious showroom, large staff pause area, training room, and modern bathrooms with showers.
Upstairs comprises six offices, a large open-plan workspace with kitchenette, and additional ladies’ and gents’ bathrooms. The open-plan area overlooks the warehouse, creating a connected and efficient workspace ideal for operations, administration, and client-facing functions. The gross rental of R84 000 excludes vat and utilities. The adjacent unit of 883m2 is also available to let, totaling 1933m2 of warehouse with showroom and office space.
This well-maintained 1050m² property in Deco Park offers a professional blend of warehouse, office, and showroom space. The 291m² warehouse features 80 amps of three-phase power, excellent height, and easy access for loading. The facility has back up power.
The 759m² office and showroom component includes a ground floor with a reception area, boardroom, two double offices, a spacious showroom, large staff pause area, training room, and modern bathrooms with showers.
Upstairs comprises six offices, a large open-plan workspace with kitchenette, and additional ladies’ and gents’ bathrooms. The open-plan area overlooks the warehouse, creating a connected and efficient workspace ideal for operations, administration, and client-facing functions. The gross rental of R84 000 excludes vat and utilities. The adjacent unit of 883m2 is also available to let, totaling 1933m2 of warehouse with showroom and office space.
Features
Zoning
Industrial
Interior
Air Conditioning
Yes
Power (3 Phase)
Yes
Power (Amps)
80
Exterior
Security
Yes
Sizes
Floor Size
1,050m²
Extras
24 Hour Access; Air Conditioner; Balcony; Backup Water; Fibre; Near Mini Bus Service; Security Complex; Solar Panels



























