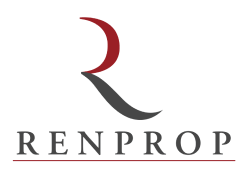R53,000 pm
1202 The Tyrwhitt, 39 Bath Avenue, Rosebank, 11
Lease Period
12 months
12 months
Availability
Immediately
Immediately
Bespoke, Pet Friendly, 3 Bedroom, 3.5 Bathroom Penthouse Type Apartment
Bespoke, pet friendly, 3-bedroom, 3.5-bathroom penthouse type apartment at The Tyrwhitt.
Gorgeous, open-plan kitchen, lounge, and dining area with an amazing gas fireplace. Modern kitchen with volumes of cupboard space and a separate scullery. SMEG Hob/oven/ convection/ extractor, fridge, dishwasher, washing machine and dryer included. Stunning open plan living area (with electric blinds) leading to beautiful entertainer balcony with built-in gas braai and out of this world views of Johannesburg. Separate formal lounge area leading to 3 sunny bedroom suites with built-in cupboards, blinds, and spectacular en-suite bathrooms. Study. Separate guest loo. Ideal for diplomats.
• 100% back up power – 2 Generators on site
• Integrated aircons
• Prepaid electricity
• DSTV & Fibre ready
• 2 basement safe parking bays
• Pet friendly subject to approval
• Meeting room on site
• Boardroom on site
• Garden Courtyard on site
• Built-in barbeque on the terrace
• Study
The Tyrwhitt is a spectacular, upmarket, highly secure development offering 24-hour services (no load shedding/ power outages). Brilliantly located in the heart of Rosebank. This development offers basement parking, a beautiful garden courtyard, one meeting room and one boardroom for residents to utilise. In-walking distance to all amenities including gyms, Rosebank Mall, Rosebank Clinic, and the Gautrain. Easy access to the M1, Parkwood, Houghton, Norwood, Illovo, Saxonwold, Greenside, Parkhurst, Sandton, universities, schools, hospitals, and surrounding areas.
Gorgeous, open-plan kitchen, lounge, and dining area with an amazing gas fireplace. Modern kitchen with volumes of cupboard space and a separate scullery. SMEG Hob/oven/ convection/ extractor, fridge, dishwasher, washing machine and dryer included. Stunning open plan living area (with electric blinds) leading to beautiful entertainer balcony with built-in gas braai and out of this world views of Johannesburg. Separate formal lounge area leading to 3 sunny bedroom suites with built-in cupboards, blinds, and spectacular en-suite bathrooms. Study. Separate guest loo. Ideal for diplomats.
• 100% back up power – 2 Generators on site
• Integrated aircons
• Prepaid electricity
• DSTV & Fibre ready
• 2 basement safe parking bays
• Pet friendly subject to approval
• Meeting room on site
• Boardroom on site
• Garden Courtyard on site
• Built-in barbeque on the terrace
• Study
The Tyrwhitt is a spectacular, upmarket, highly secure development offering 24-hour services (no load shedding/ power outages). Brilliantly located in the heart of Rosebank. This development offers basement parking, a beautiful garden courtyard, one meeting room and one boardroom for residents to utilise. In-walking distance to all amenities including gyms, Rosebank Mall, Rosebank Clinic, and the Gautrain. Easy access to the M1, Parkwood, Houghton, Norwood, Illovo, Saxonwold, Greenside, Parkhurst, Sandton, universities, schools, hospitals, and surrounding areas.
Features
Pets Allowed
Yes
Interior
Bedrooms
3
Bathrooms
3.5
Kitchen
1
Reception Rooms
2
Study
1
Furnished
No
Exterior
Security
Yes
Parkings
2
Pool
No
Sizes
Floor Size
220m²
Land Size
220m²
Extras
24 Hour Access; Balcony; Blinds; Dishwasher Connection; En Suite; Fireplace; Fridge; Guard; Underground Parking; Air Conditioner; Piped Gas; Backup Water; Generator; Gas Geyser; Water Tank























































