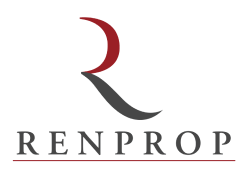R23,000 pm
816 The Tyrwhitt, 54 Bath Avenue, Rosebank, 11
Lease Period
12 months
12 months
Availability
Immediately
Immediately
Gorgeous, 10.7.7 SQM, Pet Friendly, Deluxe 2-Beds, 2.5-Bathrooms apartment - NO load shedding/ power
Gorgeous, 10.7.7 SQM, Pet Friendly, Deluxe 2-Beds, 2.5-Bathrooms apartment - NO load shedding/ power outages.
This beautiful apartment boasts a massive living area, adjacent to the gorgeous kitchen which leads to the street facing balcony. Exquisite kitchen finishes with SMEG gas/extractor/hob and volumes of kitchen cupboard space with a large, versatile kitchen island, Caesar stone counters, double-sink and space for two under-counter appliances. Both the living area and main bedroom exit on the lovely balcony. The main bedroom is exceedingly spacious with a full exquisite, en-suite bathroom. Lovely second bedroom with a shared bathroom ( & 2nd standing shower).
- 107.7sqm of ultimate space
- 100% back-up power -2 on-site backup generators
- Fibre & DSTV ready
- Two safe basement parking bays
- Pets allowed (subject to approval)
- Private meeting room and one boardroom for resident use in the lobby
- Ideal for anyone that loves the Rosebank lifestyle or anyone that prefers walking
- Energy Efficient
The Tyrwhitt is a spectacular and highly secure development offering always on electricity, gas and fibre. Boasting 2 back generators to keep your life and business running 24/7/365. Ideally located in the heart of Rosebank. The building offers safe basement parking, 1 meeting room, 1 boardroom for residents. In-walking distance to all amenities including gyms, Rosebank Mall, Rosebank Clinic and the Gautrain. Ideal for professionals, ex pats and people commuting between cities. Easy access to Houghton, Norwood, Illovo, Saxonwold, Greenside, Parkhurst, Sandton and surrounding areas.
This beautiful apartment boasts a massive living area, adjacent to the gorgeous kitchen which leads to the street facing balcony. Exquisite kitchen finishes with SMEG gas/extractor/hob and volumes of kitchen cupboard space with a large, versatile kitchen island, Caesar stone counters, double-sink and space for two under-counter appliances. Both the living area and main bedroom exit on the lovely balcony. The main bedroom is exceedingly spacious with a full exquisite, en-suite bathroom. Lovely second bedroom with a shared bathroom ( & 2nd standing shower).
- 107.7sqm of ultimate space
- 100% back-up power -2 on-site backup generators
- Fibre & DSTV ready
- Two safe basement parking bays
- Pets allowed (subject to approval)
- Private meeting room and one boardroom for resident use in the lobby
- Ideal for anyone that loves the Rosebank lifestyle or anyone that prefers walking
- Energy Efficient
The Tyrwhitt is a spectacular and highly secure development offering always on electricity, gas and fibre. Boasting 2 back generators to keep your life and business running 24/7/365. Ideally located in the heart of Rosebank. The building offers safe basement parking, 1 meeting room, 1 boardroom for residents. In-walking distance to all amenities including gyms, Rosebank Mall, Rosebank Clinic and the Gautrain. Ideal for professionals, ex pats and people commuting between cities. Easy access to Houghton, Norwood, Illovo, Saxonwold, Greenside, Parkhurst, Sandton and surrounding areas.
Features
Pets Allowed
No
Interior
Bedrooms
2
Bathrooms
2
Kitchen
1
Reception Rooms
2
Furnished
No
Exterior
Security
Yes
Parkings
2
Pool
Yes
Scenery/Views
Yes
Sizes
Floor Size
107m²
Land Size
107m²
Extras
24 Hour Access; meeting rooms; reception area; Granite Tops; Open Plan Kitchen; Balcony; SMEG Appliances; Caesar Stone counter; double sink; Dishwasher Connection; Washing Machine Connection; Fibre; dstv; basement parking; Solar Geyser; Gas Geyser; Water Tank
STREET MAP
STREET VIEW



















































